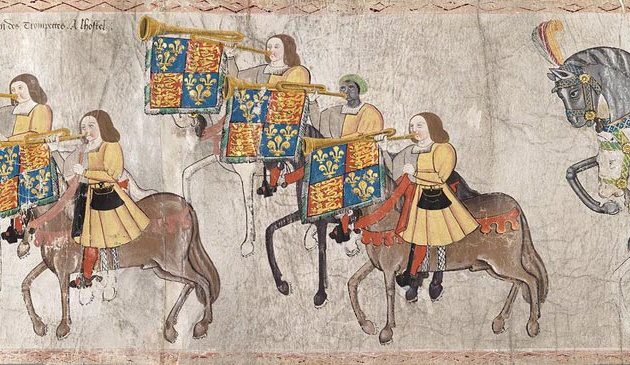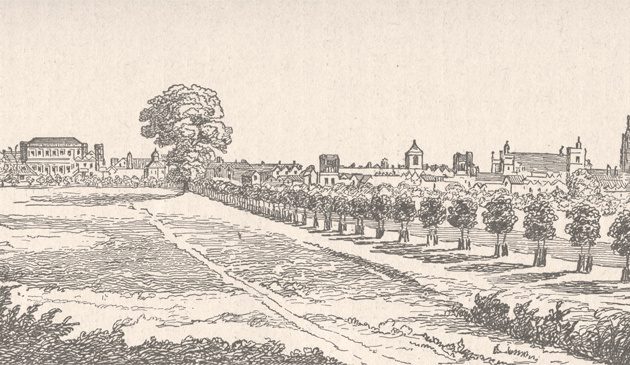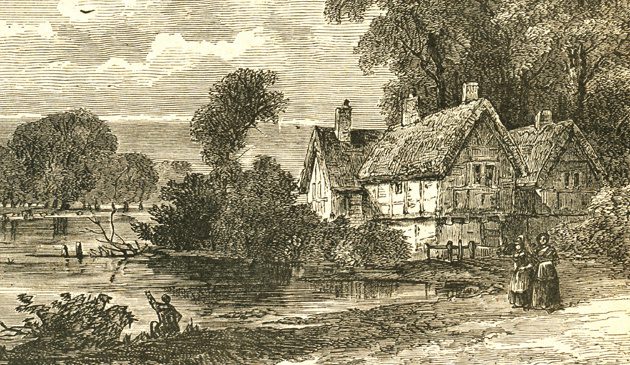London Bridge during the Tudor period

A view of London Bridge in the 16th century, looking from the south. In the foreground is the church of St. Mary Overy, which became Southwark Cathedral in the early 20th century. Between the church and the adjacent Winchester Palace is St. Saviour’s Dock, from where a ferry crossed over to Dowgate. On the southern gateway of the bridge heads can be seen on spikes. The large building overhanging the bridge with onion domes on its four corner towers is Nonesuch House. The drawing was by H.W. Brewer and appeared in ‘Old London Illustrated’ in 1921.
London Bridge was the only dry crossing over the Thames in London until the mid-18th century. The first wooden bridge was built by the Romans, followed later by others by the Saxons and Normans. At the very beginning of the 13th century the last of those was replaced by a stone bridge that was to remain for over six hundred years.
Houses and shops were built on the medieval bridge from soon after its opening. The bridge was effectively an extension of the City as well as a means to cross the river, with over a hundred properties across it. Over time these buildings were gradually replaced and modernised. New forms of building construction developed during the early 16th century, with the introduction of the timber ‘frame’ method associated with the Tudor period. The view of London in 1647 by Wenceslaus Hollar shows a quite different group of buildings across the bridge than that drawn Antonis van der Wyngaerde a hundred years earlier. Larger structures that overhung the sides of the bridge had replaced those of earlier times.
The chapel of St.Thomas that had stood in the centre of the bridge since the 13th century was not immune from the great religious changes of the Reformation. In January 1549 it was decided that it should be closed and converted into a house. Little initially took place and the old chapel remained empty for several years. Between 1548 and 1550 the bells in its belfry were removed and the organ destroyed but the demolition workers finally moved in during 1553. There are records during the following decade of the site being used as a dwelling.
A drawbridge could be raised to allow the passage of ships too large to pass through the arches of the bridge. It was also raised to prevent entry into the City on several occasions when London was confronted by a hostile mob. Yet in 1497 it was decided that the drawbridge was in such a poor condition that it was too dangerous to continue being used. As a consequence, boats of any large size could no longer pass through the bridge to dock at Queenshithe and had instead to unload at the wharves downstream. In 1500, however, Henry VII decided he would sail his royal barque upstream and carpenters were required to work through the night to ensure the drawbridge would open for him.
In 1305 a tradition had begun whereby the heads of executed rebels and traitors were displayed on poles above the drawbridge tower, the first being William Wallace (‘Braveheart’). By 1577 the stone drawbridge tower had become so dilapidated that it was demolished and the heads moved to the Southwark end of the bridge.
A great fire in September 1725 destroyed many of the houses at the southern end and damaged the gate. It was enlarged in around 1728 to allow for the passage of two carts or coaches, together with two posterns for pedestrians. Yet by 1754 the gate had become dilapidated and was demolished along with the other City gates.
When the drawbridge tower was demolished an extraordinary building was erected in its place between the seventh and eighth arches from the Southwark end. Nonesuch (or Nonsuch) House was perhaps so named because there was nothing else to compare. It had stone foundations, which were laid by the Lord Mayor of London in the presence of the sheriffs and bridge masters. The remainder of the structure was made entirely of wood, on a frame made in Holland, and held together by pegs without the use of any nails. It was a large building, spanning the roadway and overhanging the sides of the bridge, taking two years to complete. Below it was a clear passage of twenty feet width for those crossing the bridge. It was an ornate design in a mixture of medieval and Renaissance styles, with a tower, an onion-shaped cupola and gilded weather vane on each corner, and many windows and carvings on the exterior panels. It was one of the glories of London for nearly rwo hundred years. The contemporary writer John Stow described it as “a beautifull and chargeable peece of worke”. Little is otherwise known about it and it may have been used by the Corporation of London for functions and banquets. Nonesuch House survived until 1757 when all the houses on the bridge were demolished.


