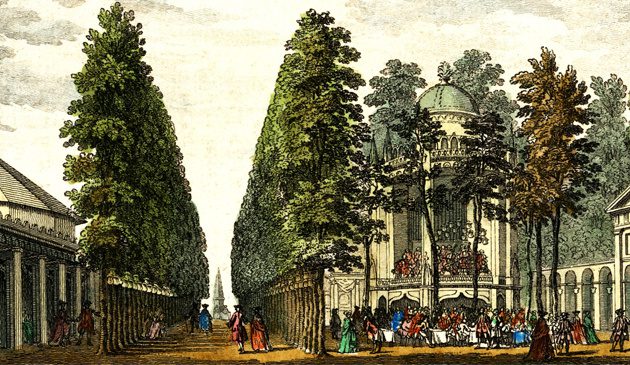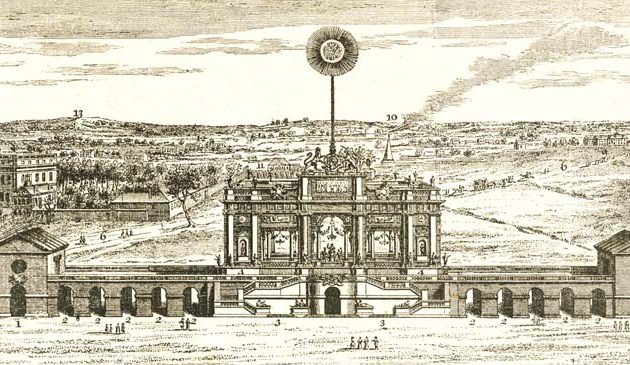The development of Mayfair

Hanover Square in 1750, looking south towards George Street and St. George’s church.
The signing of the Treaty of Utrecht in 1713 put an end to years of war. The succession of George I and the defeat of the Jacobite rebellion of 1715 brought about a certainty and stability in both monarchy and religion. The coinciding of these events created a new sense of confidence in the country and with it a renewed wave of major development on the western outskirts of London. During the reigns of George I and II, until the start of the Seven Years’ War in 1754, London expanded west as far as the eastern edge of Hyde Park.
London’s first planned suburb was Covent Garden, which was developed in the 1630s by the architect Inigo Jones on behalf of the Earl of Bedford. During the final 25 years of the 17th century the concentration was on rebuilding the City following the Great Fire but London also spread westwards, with the creation of the smart new suburbs of Bloomsbury, St. James’s and Soho. There were few major developments thereafter for a period of time. The continuing expansion during the late 17th and early 18th centuries was mostly small-scale and piece-meal, largely confined to Soho, changing that area from open fields to the network of small streets that remain today.
In 1713 Richard Lumley, 1st Earl of Scarborough, a retired general who had fought for William III at the Battle of the Boyne, acquired the freehold of two acres of land to the west of Soho. Adding to that, he leased a much larger area, up to the Oxford Road (the modern Oxford Street). On those fields he created a rectangular space that he named Hanover Square in honour of the new King George. He then leased out plots to builders, on 50 or 100 year leases, who agreed to pay a ground rent and erect high-quality town-houses.
From the square, two thoroughfares led out to the east, which Lumley named Princes Street and Hanover Street. To the west, Tenterden Street (originally a continuation of Princes Street) and Brook Street (named after the River Tyburn) were laid out. However, the distinguishing feature of the scheme was the single streets that led into and out of the south and north. George Street on the south was deliberately widened as it opened into Hanover Square. From there, through the square and along Harewood Place, was an uninterrupted view to the Hampstead Hills in the distance, one of the few prolonged vistas in London at that time.
As with the Bloomsbury and St. James’s developments, most of the plots of land around Hanover Square and the streets that led from it were leased individually or in groups to builders who erected houses as speculative ventures. Nevertheless, there was a general, although not total, uniformity in the architecture of the buildings in what was known as ‘German’ (although actually more French), as well as Palladian styles. The original house immediately to the south of the church in Hanover Street still remains and on that same block Lumley had one built for himself. He was successful in attracting senior Whig military commanders, who had fought alongside the Duke of Marlborough and in the defeat of the Jacobites, to take up properties as the first residents of Hanover Square.
A new Anglican church was added to the scheme in George Street. St. George’s was designed by John James between 1721 and 1725, under the control of the Commissioners of the Fifty New Churches Act. James created a pleasing Corinthian portico fronting the building, which projects out into the angled street.
As the Earl of Scarborough was developing Hanover Square the young Earl of Burlington was laying out the Burlington Estate on his land a short distance to the south, to the north and east of his house on Piccadilly. The land had been part of the Earl of Clarendon’s great Clarendon House Estate during the Restoration period and Burlington received the necessary permission for the scheme in an Act of 1717 when he was just 23-years old. The result of his development was the network of Saville Row, New Burlington Street, Old Burlington Street, New Burlington Place, Burlington Gardens and Sackville Street.
Burlington was himself an amateur architect and patron and collaborator of others who practiced the Palladian style, such as Colen Campbell, Giacomo Leoni, Henry Flintcroft and William Kent. Between them his associates designed or owned a number of the properties on the estate while Nicholas Hawksmoor, a practitioner of the English Baroque style of architecture, also built a house on Old Burlington Street.
The Burlington Estate was adjacent to the earlier developments by Sir Thomas Bond and his associates who created a group of streets around Bond Street in the late 17th century. Between the Hanover Square and the Burlington developments the Conduit Mead Estate developed New Bond Street, Conduit Street, Brook Street and various others in the 1720s.


