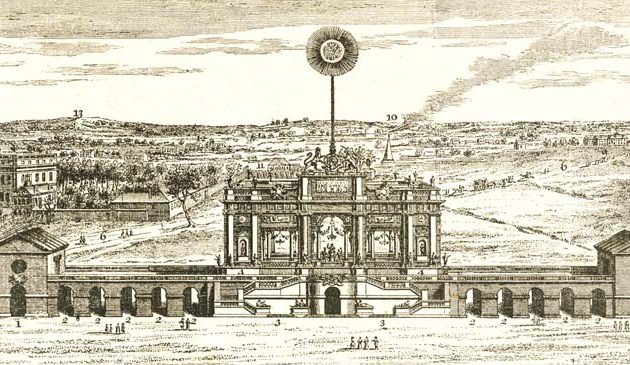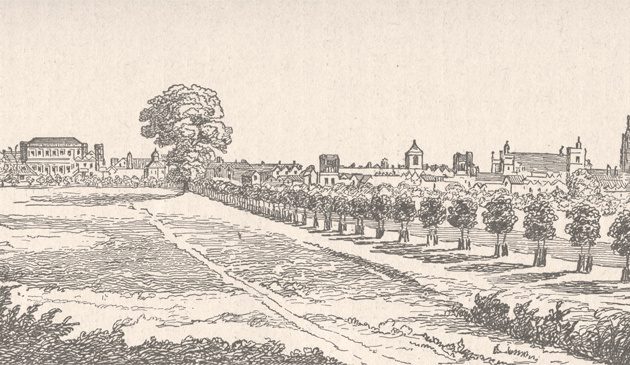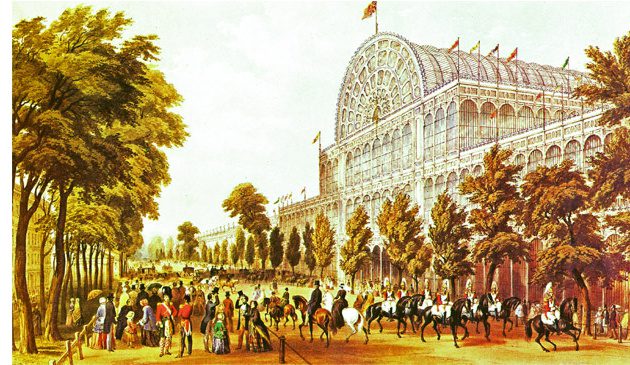Whitehall Palace in the Stuart period

The Holbein Gate of the former Whitehall Palace, with the Banqueting House on the right, as they were in 1743 It is from a drawing by Thomas Sandby, who was employed as a draughtsman at the Tower of London. The gate was removed in 1759 and much of the material acquired by the Duke of Cumberland to be installed at Windsor Great Park under Sandby’s direction.
While in exile in France Charles II had the opportunity to witness the modern, regular, riverside Louvre palace and must have compared it to Whitehall, which had evolved as a disorganised group of large and small buildings, courtyards and alleyways. In 1661 John Webb presented Charles with his ideas for the rebuilding of the palace. The King was enthusiastic, but Webb was instead tasked with creating a new building at Greenwich to replace the old Tudor palace there. (The building at Greenwich was started but remained incomplete at the time of Charles’s death. It was eventually completed as the Royal Naval Hospital).
It was probably at Charles’s suggestion that Christopher Wren travelled to Paris in 1665 to see the Louvre for himself and meet with Louis XIV’s architects. Shortly after his return in 1666, however, the Great Fire took place in London and his talents were required for the rebuilding of the City.
Wren was officially appointed as Surveyor of the King’s Works in 1669 and it was assumed work on rebuilding the palace would the take place. The following year Wren commissioned Ralph Greatorex to make an exact plan drawing of Whitehall, as he had already undertaken at the Royal Arsenal at Woolwich. The large size and complexity of Whitehall by that time can be understood in that the task took Greatorex nine months to complete, most likely with the help of assistants.
In the meantime, minor work took place, including the repainting and gilding of the state rooms. New lodging was erected on the riverside for the King, and accommodation was created for Charles’s new wife, Catherine of Braganza, his brother James, Prince Rupert, and several of the King’s mistresses. Various lodgings around the palace were used at different times for members of the royal family, courtiers, officials, and distinguished guests. Barracks were built in the Tilt Yard for the Horse and Foot Guards. A replacement organ was installed in the Chapel Royal. An old tennis court was converted into lodgings for the Duke of Monmouth and a new tennis court made adjoining the Cockpit. The Cockpit Theatre was refurbished ready for a performance of Ben Jonson’s The Silent Woman in 1665 but was demolished, probably in 1675. The Great Hall was instead adapted for use as a playhouse.
By then the Privy Garden, which covered three and a quarter acres, consisted of sixteen square compartments of grass, and repairs were carried out to the statues that stood in each compartment. An ornate and complex sundial had been placed in the central walk of the garden by James for his son Charles, then Prince of Wales, created by Edmund Gunter, Professor of Astrology at Gresham College. Another set of sundials, constructed of glass, was erected in 1669.
Other than these changes, little was undertaken during the reign of Charles II. By the 1670s he was considering moving the royal court to Winchester and in around 1683 Wren began work on a new palace there. It was almost complete when, in February 1685 Charles died unexpectedly at Whitehall. He was succeeded by his brother, who preferred St. James’s Palace to Whitehall. The work at Winchester was halted and the incomplete building later abandoned.
James II was determined to reintroduce Catholicism to the country and an oratory was set up in the palace for preaching during Lent. A Catholic chapel was created, with carvings by Grinling Gibbons and a magnificent marble altarpiece. New lodgings for the Queen were also built. Three new blocks were erected on the east side of the palace in place of the existing buildings, extending along the north side of the Privy Garden.
A bronze statue of James in Roman dress produced by the studio of Grinling Gibbons was erected in the palace grounds in 1686. It still survives and since 1947 has stood outside the National Gallery, facing into Trafalgar Square.
During the summer of 1688 news reached England that the Protestant William of Orange, husband of James’s daughter Mary, had assembled a large invasion force in Holland. In October James had a weathercock erected at the north end of the Banqueting House opposite his private apartment so he could see when the ‘Protestant wind’ was able to bring enemy ships from the east.
William’s army landed in the West Country in November. James’s led his army to meet the invasion force but his generals deserted him to join William. Arriving back at Whitehall he discovered that his younger daughter, Anne, had secretly left the palace, aided by the Bishop of London, and was attracting a following in the Midlands. In December James arranged for his wife and young son (the future ‘Old Pretender’) to secretly flee the palace during the night, heading to France. Several days later he also left Whitehall in a small boat during the night but was recognised when he disembarked at Faversham, detained by a mob of locals, and brought back to Whitehall. William insisted the King leave the palace, so he moved to Rochester and from there sailed into exile in France.
A battalion of William’s Dutch guards secured Whitehall Palace on 17th December. William took up residence that same month and his wife arrived the following February. In that same month the crown was offered jointly to William and Mary by the Houses of the Lords in a ceremony in Banqueting House.


