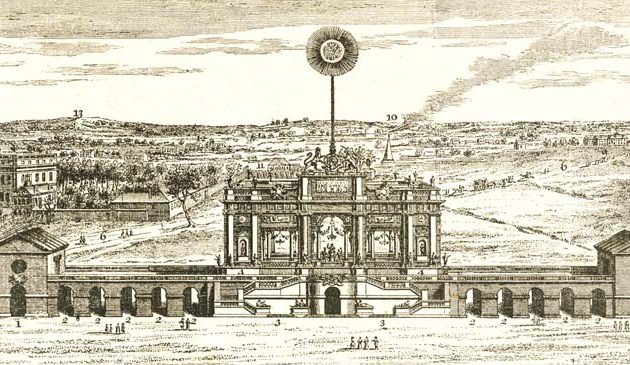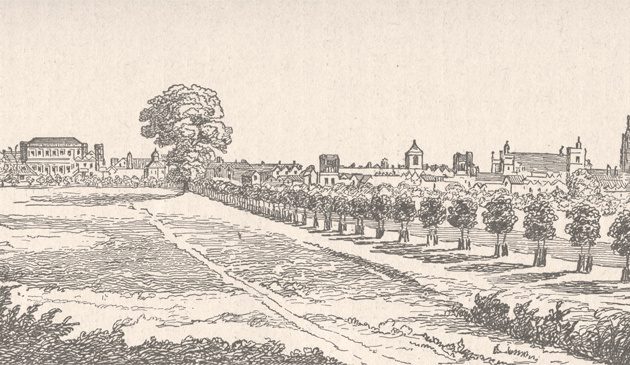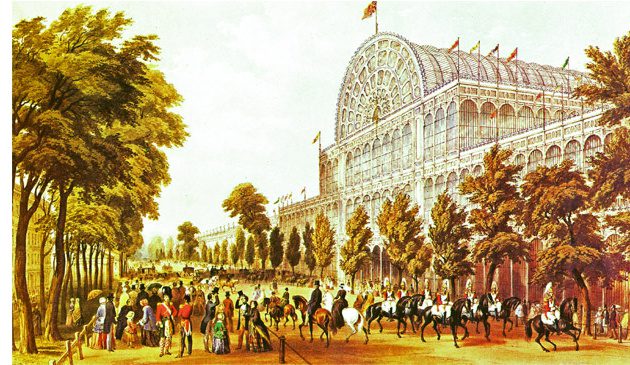Buckingham Palace

Buckingham House in 1775 after remodelling by Sir William Chambers for King George III. A mast on a roof to the left of the main building supported a weathervane connected to a wind dial over the chimneypiece in the library below. It enabled George to have an understanding of the movement of naval ships.
Buckingham Palace is the official London residence of British monarchs. Yet it has only been so since the beginning of the reign of Queen Victoria in 1837 making it the most recent of the great European royal palaces. Nevertheless, it can trace its history back to the 17th century when it began as a relatively modest country house.
Throughout the Middle Ages the leper hospice of St. James the Less stood a short distance to the north-west of Westminster. It was surrounded by its own land of marshy meadows where pigs could roam. To its west was the Manor of Hide, held by the monks of Westminster Abbey. In the 1530s Henry VIII seized both the manor, and the leper hospice and its lands, to form what then became large hunting grounds consisting of Hyde Park to the west and St. James’s Park to the east.
Until then the principle residents of English monarchs in the London area had for centuries been the Palace of Westminster, what evolved into the Houses of Parliament. It was largely destroyed by fire during the reign of Henry VIII, however, and in 1530 he appropriated the nearby riverside York Place from Cardinal Wolsey, who had fallen from grace. Renamed Whitehall, it remained a royal palace during the reigns of subsequent kings and queens, with the royal hunting grounds immediately to its west. Henry had a red-brick hunting lodge built where the hospice had stood, the future St. James’s Palace, which he used as a retreat from the formalities of Whitehall Palace.
James I had St. James’s Park drained and landscaped in which invited people could stroll. He leased part of the west side of the park, close to an area of water called Rosamond’s Pond, to William Stallinge who created a mulberry orchard in an attempt to grow silkworms. The park went into decline after the death of James and the experiment to produce silkworms was abandoned.
In 1633 Lord Goring, son of the Earl of Norwich, had a modest house built on a site adjacent to the mulberry orchard, facing to the south. In 1665 it was let to Secretary of State, the Earl of Arlington. A decade later the building was destroyed by fire, with the loss of valuable paintings, furniture, wall hangings, and plates. In 1677 Lord Arlington purchased the lease and had a new house built. It was in an Anglo-Dutch style and the diarist John Evelyn described it as “a very fine, noble place”. By then, St. James’s Park had been remodelled in a French style for Charles II and Arlington’s house was built to face east towards the park. Arlington died in 1685 and the house was inherited by his daughter, the Duke of Grafton.
In 1689 William and Mary came to the throne following the overthrow of James II in the Glorious Revolution. William suffered from asthma and Whitehall’s riverside location, not to mention pollution from the many coal fires that then heated the many buildings, was bad for his health. William and Mary therefore created a new palace on the western side of Hyde Park at the village of Kensington, in what was then a rural area. In January 1698 Whitehall Palace was consumed by fire but Kensington Palace continued as a royal residence during the reigns of Queen Anne, George I and George II.
Whitehall or Kensington were never the sole residence of the monarchs, however: at various times Greenwich, Windsor, Hampton Court, Kew, and St. James’s Palace were favoured, or used for specific purposes.
The Duke of Grafton died after receiving a wound at the Siege of Cork in 1690 and the house then passed to their son. In 1698 it was let to John Sheffield, Earl of Mulgrave. He was appointed Lord Privy Seal during the reign of Queen Anne and in 1703 created Duke of Buckingham. Despite it being only thirty years old, the duke had Arlington House demolished and a new, grander house built slightly to the north.
Buckingham House was surrounded by parkland and appeared like a country house. The duke had it orientated in such a way as to give the impression that the entire St. James’s Park was included in the property. A new avenue had been created across the park by Charles II named the Mall in which fashionable and aristocratic people promenaded and the duke’s new house was centred along the tree-lined avenue.
London and Westminster were close enough that from the upper floors of Buckingham House Westminster Abbey would have been clearly visible, as well as the City of London with the dome of Wren’s new St. Paul’s Cathedral in the distance. Yet to further ensure the location remained rural Buckingham purchased Crow Fields to the north-west.
Buckingham House was designed by William Talman, Comptroller of the Office of Works, and Captain William Winde, inspired by the work of the Italian Andrea Palladio. The main structure was built by John Fitch at a cost of seven thousand pounds. The interior contained a hall paved with marble, a grand staircase, and painted decorations by artists from Venice and Versailles. Either side of the main building stood flanking pavilions, forming a forecourt. In the centre of the forecourt, which protruded into the park, was an elaborate fountain with statues of Neptune and tritons. Iron railings by Jean Tijou divided the forecourt from St. James’s Park. The roof was adorned with figures from classical mythology. A formal garden by the royal gardener Henry Wise and a bowling green were laid out behind the house.


