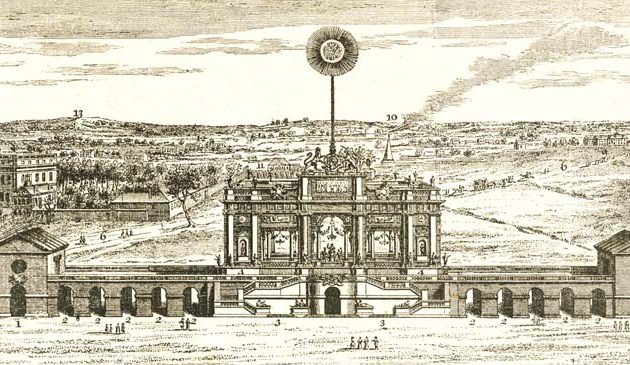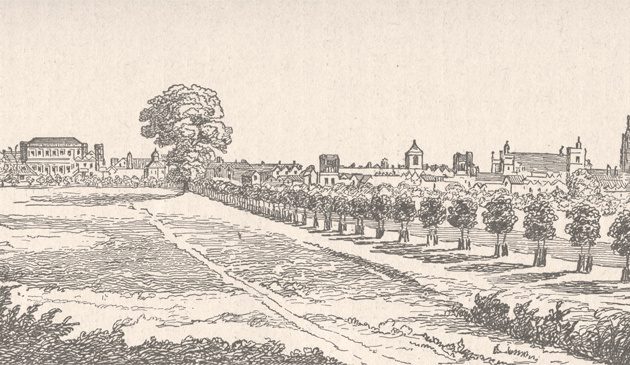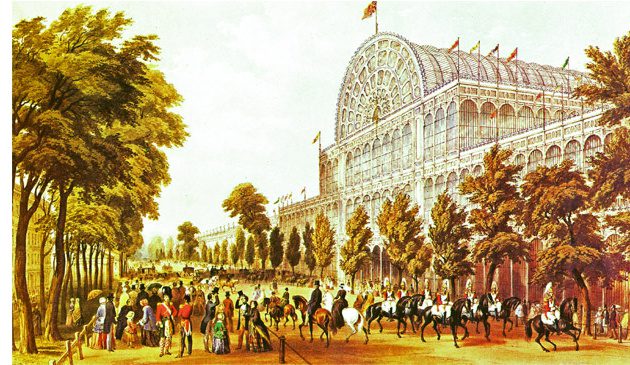Buckingham Palace

Buckingham House in 1775 after remodelling by Sir William Chambers for King George III. A mast on a roof to the left of the main building supported a weathervane connected to a wind dial over the chimneypiece in the library below. It enabled George to have an understanding of the movement of naval ships.
The 18-year-old Victoria, who succeeded William on his death in 1837, had spent her life until that point living at Kensington Palace. Within three months of her succession she moved into Buckingham Palace and thereafter it has remained the principle royal London palace. Within two days of her arrival Victoria entertained in the palace’s State Dining Room, followed by a concert. The following year, she held the first state ball in the palace, including a performance by Johann Strauss the Elder. A month later she departed from the palace for her coronation at Westminster Abbey. The palace was regularly used for glittering banquets, court balls, and concerts.
George IV had planned the palace for the point of view of a bachelor, being estranged from his wife. William IV had no use for it. Victoria, in contrast, had a growing family and was using the palace extensively. By the 1840s it was becoming apparent that the private accommodation was inadequate for the family’s needs. Another issue was that much of the palace was under the control of different government departments but without clear lines of authority over staff. The latter issue was solved by appointing a Master of the Household, answerable to the Lord Chamberlain.
The answer to accommodating Victoria’s family was to add an additional wing to the palace, transforming it from a U-shape to a complete quadrangle. Edward Blore was asked to draw up a plan. To raise part of the funds the Queen sold the Brighton Pavilion to the local council. The interior furnishings were brought to Buckingham Palace and Kensington Palace.
Blore was constrained by a limited budget, which was completed in 1847. The work was carried out by Thomas Cubit, who had developed the fashionable Belgravia and Pimlico for Lord Grosvenor, and Osborne House on the Isle of Wight for Victoria. The Marble Arch gateway was moved to a new home in the north-east corner of Hyde Park in 1851 where it still stands today. Blore’s design was thought to be rather dull compared with Nash’s earlier frontage, which it did not complement, and largely remained but hidden from public view. In fact, the general opinion was that Buckingham Palace had become the ugliest royal residence in Europe, housing the most powerful monarch in the world.
A ballroom, the largest room in the palace at 123 feet by 60 feet, was added in 1852-55, designed by James Pennethorne, a pupil of Nash who had completed the Regent Park Terraces. Prince Albert supervised its decoration.
The glamourous life within the enlarged palace did not last long. Prince Albert died prematurely in 1861 and Victoria thereafter withdrew to Windsor Castle. The glittering balls ceased, dust sheets covered the furniture, and the Queen visited only for courts, drawing rooms, and other official business. The State Dining Room was left unused for thirty years.
By the time Victoria’s son came to the throne in 1901 Buckingham Palace had not been decorated for forty years and was very old-fashioned. Edward set about remodeling, modernizing and decorating the building in the fashionable French style. Glittering court life once again returned to the palace.
A statue was planned in Victoria’s memory and it was decided to locate it at the front of Buckingham Palace between St. James’s Park and Green Park, facing along the Mall. It was created by Sir Thomas Brock and dedicated in 1911. To accommodate the large monument the Mall was shortened and a new road layout created around the monument. It is surrounded by the semi-circular Memorial Gardens and the four Dominion Gates that celebrated various parts of the British Empire. The whole scheme was designed by Sir Aston Webb who, amongst other projects, was responsible for the design of the Victoria and Albert museum.
The cost of the monument was provided by public donations and governments of countries of the Empire. Far more was donated than necessary and the excess amount used to make other changes. At the other end of the Mall Aston Webb created the Admiralty Arch that forms a gateway between St. James’s Park and Trafalgar Square.
In the creation of the 1840s east wing of the palace a perishable type of stone had been used that rapidly deteriorated in the polluted London air. It was therefore decided in 1913 to use part of the excess memorial funds for Aston Webb to redesign Blore’s unpopular frontage, refaced in Portland stone. It is Aston Webb’s restrained classical fascia that survives today. The work, including new gateways and gilded iron railings, was completed in 1914.
Internal changes were made to the palace during the reign of George V. Queen Mary, an enthusiast for the Georgian and Regency periods, restored some of the internal stylistic changes made under Edward VII. In the Second World War the private chapel in the south-west pavilion was badly damaged and in 1962 was converted to a gallery for public exhibitions. Since 1993 the palace has been open to the public when the Queen is at Balmoral each summer. The building remains a working palace, used for state occasions and with a permanent staff reporting to the Lord Chamberlain.
Sources include: John Martin Robinson ‘Buckingham Palace’; Edward Walford ‘Old & New London’ (1897); Neville Braybrooke ‘London Green’ (1959); Alicia Amherst ‘London’s Parks and Gardens’ (1907); ‘The Wellington Arch and The Marble Arch’ English Heritage; Simon Thurley ‘The Whitehall Palace Plan of 1670’.


